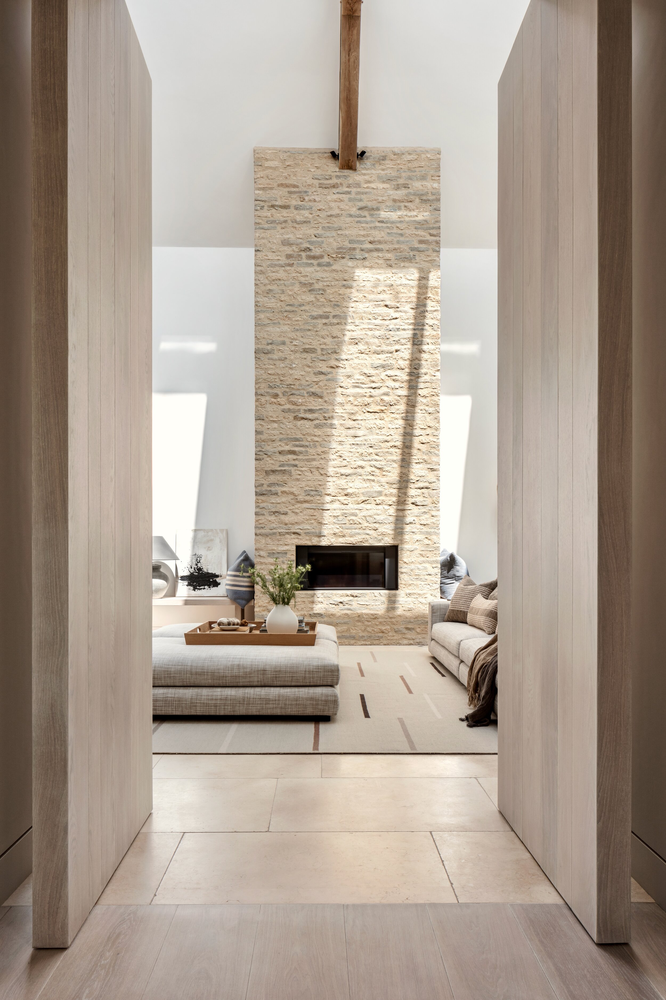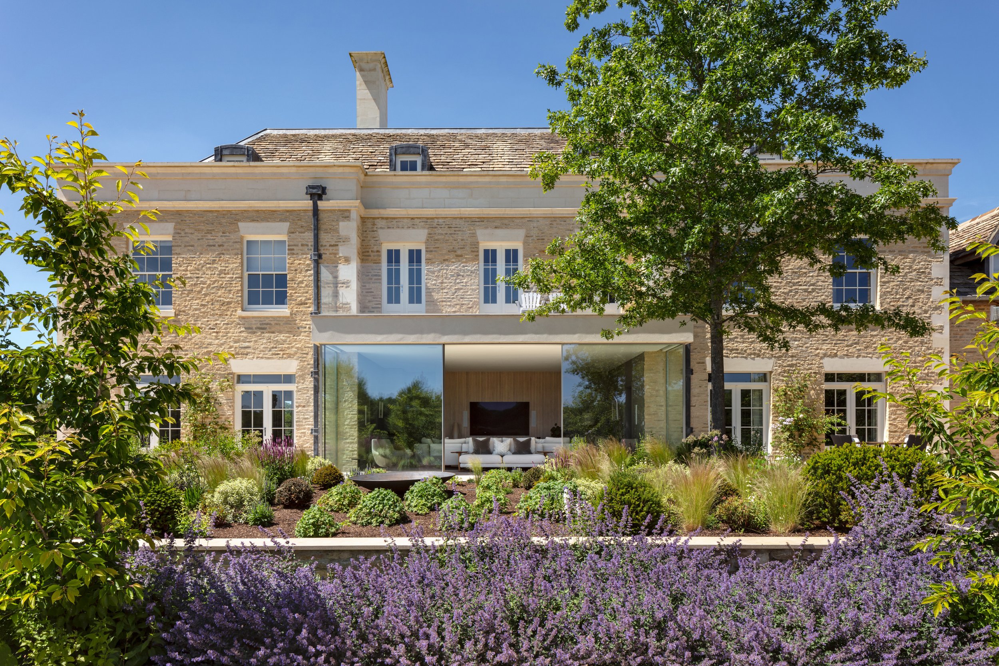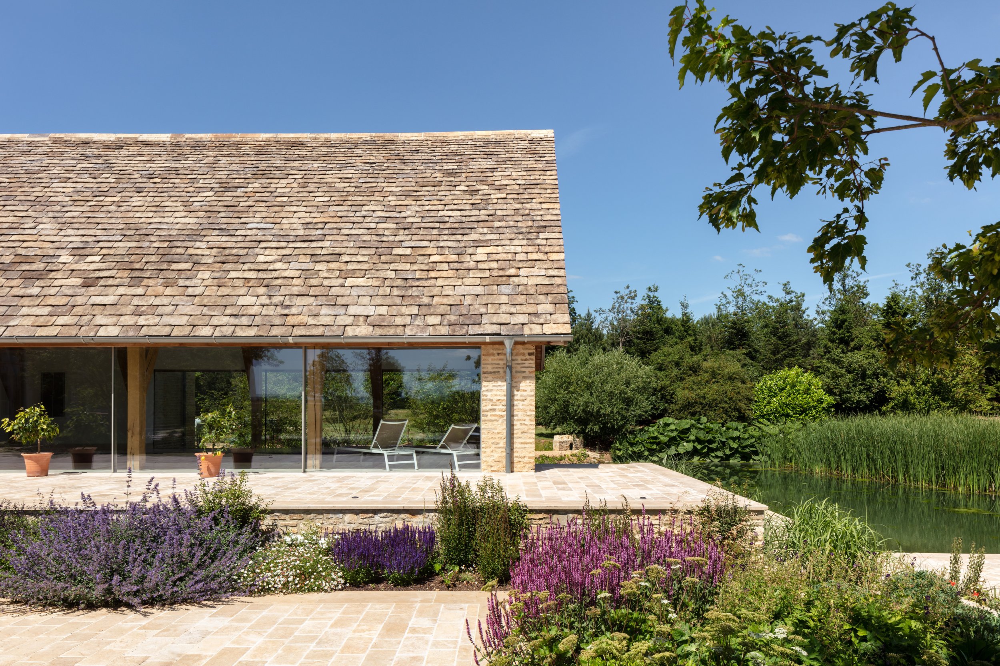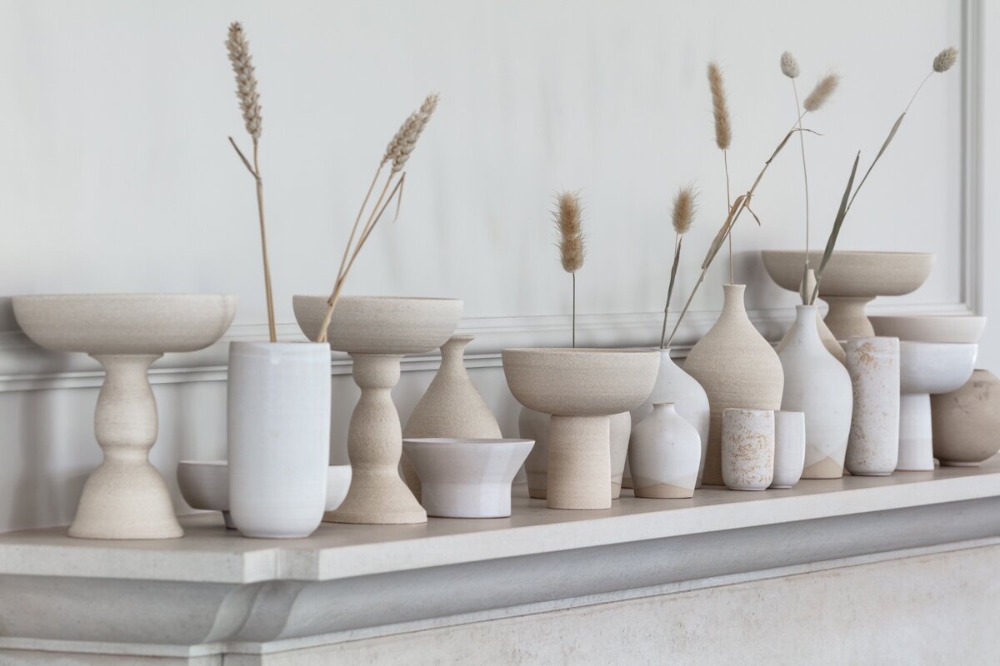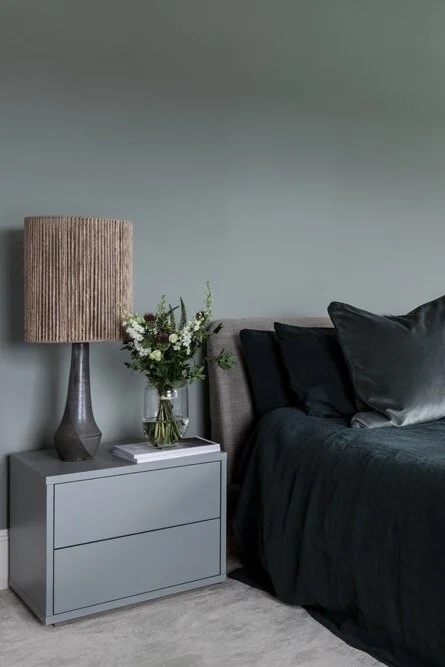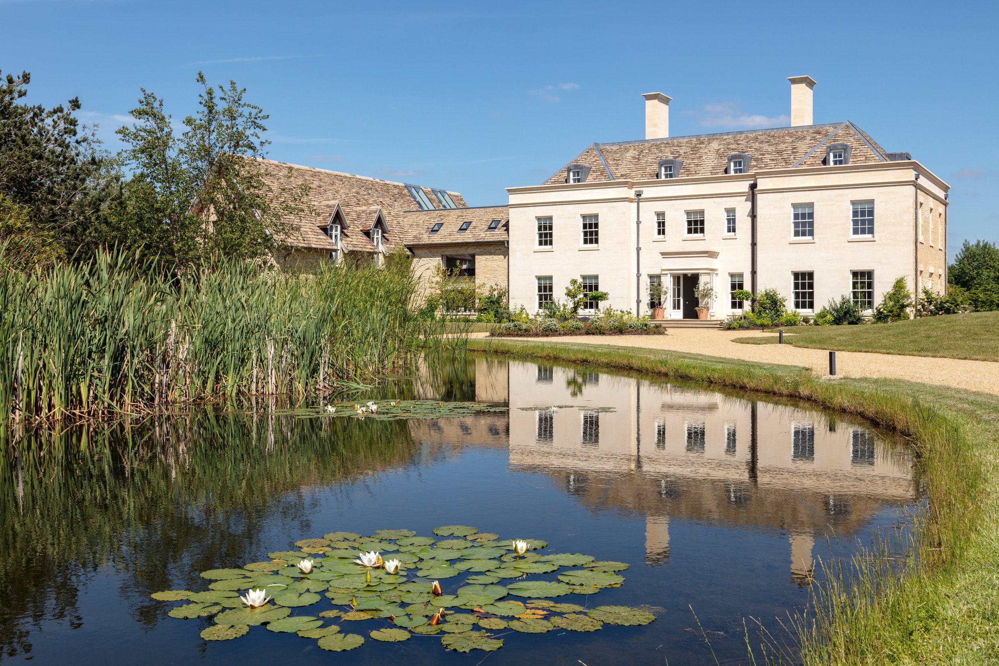
Grand Country House
Beatifully LANSCAPED GARDENS
Hallway with bespoke full height pivot wood doors
entertainment room linked to swimming pool barn
natural materials with a view though to the dining room
When our clients approached us they had just embarked on a project to build a new 16,500 sq ft house in a beautiful 22 acre parkland setting in Oxfordshire designed by Andrew Herring of Herring Homes.
The architectural design was formed as a Georgian style house with adjoining barn style buildings built using authentic materials. We worked initially with our clients to review and finesse the plans of the internal architectural layouts of the house and then throughout the 2-year build designing the interior architectural details and creating a vision for the interior design to create a contemporary yet timeless look for their family home. This vision was beautifully executed by the extraordinary team of the finest master craftsmen and artisans in both architectural detailing and garden/landscape design.
The architectural design was formed as a Georgian style house with adjoining barn style buildings built using authentic materials. We worked initially with our clients to review and finesse the plans of the internal architectural layouts of the house and then throughout the 2-year build designing the interior architectural details and creating a vision for the interior design to create a contemporary yet timeless look for their family home. This vision was beautifully executed by the extraordinary team of the finest master craftsmen and artisans in both architectural detailing and garden/landscape design.
dining room with views to the garden and lake beyond
Beautiful light floods in through large windows highlighting the natural restrained palette of soft greys, muted greens, warm whites and dusky pinkscreating a calm and relaxed feel for this family home.
bespoke wine room linked to the dining room
There is a lateral flow to the ground floor layout and a dining room sits in the centre of the house. It has uninterupted views across the gardens to the front and to the back where the wall of glass panes slide away to seemlessly link the indoor and outdoor spaces. We wanted to avoid creating unnecessary corridors so we incorporated full height wooden pivot doors which while open read as wooden sculptural walls but when closed allow our clients to create a more private and intimate dining space.
We selected a neutral palette of natural materials to create an eminately calm feeling to the interior of the house.
kitchen with aga
TV Room with expansive views over the landscape
The country house has uninterrupted views across stunning landscaped gardens and ornamental lakes to the front and back created by Andrew Herring and landscaper designer Sarah Eberle. A sophisticated landscaping programme has introduced water courses and natural ecology, as well as the planting of treescapes on a very significant scale to the create a special and unique landscape
The use of contemporary glazing at the rear of the house seamlessly connects the interiors with the external living spaces.
linking the TV room with the kicthen
we designed double aspect seating to allow views of the garden and the TV
"We have really enjoyed working with Louise and her team. This has been an very significant project and we can say with certainty that we could not have done it without her. She has guided and supported us in many aspect of creating our new home - going above and beyond to help us get to want we want. Louise has a remarkable knowledge of architecture and construction engineering which has made working with the professionals and tradespeople so much easier for us, and for them. She has maintained a positive and friendly attitude which makes working with her a pleasure. We have no hesitation in highly recommending her to anyone looking for a top class interior designer.." PRIVATE CLIENT
swimming pool
TRIPLE ASPECT DRAWING ROOM
drawing room details
PRINCIPLE BEDROOM SUITE
Principle BEDROOM DETAILS
guest bedroom
Photographer Andrew Beasley
guest bedroom






